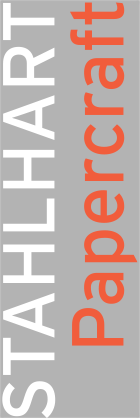|
|
back to Marienkirche main |
 |
About designing the Marienkirche
|
|
The Marienkirche model is noteworthy, because it is the first Stahlhart model that has been created largely with 3D-software, namely Google Sketchup.
I had tried out Sketchup as an optional way to come up with models. Especially for architectural models it is an easy fun method to come up with an accurate model. The church itself is a place in Hanover I frequently passed and I always found that church quite cute. I made a lot of photos and requested plans from the priest of that church.
 |
 |
|
 |
 |
|
|
| The clean model in Sketchup from southeast... |
|
...and from southwest |
| |
|
|
|
The initial model was quick and fun to create. The software makes many things easier, such as triangular shapes. Particularly the window recesses were so much easier to do. I actually created the model in 1:1 scale and then first scaled it down to 1:10, and once the parts were created, I scaled it again to the final scale of 1:120.
To figure out positions and sizes of windows and doors, I applied skins of the surfaces for reference. But these were based on photos and were later used as visual reference for creating the actual artwork. In sketchup they were not helpful, as they dissapear when unfolding.
The window parts were each created once and then duplicated later in Freehand, which is why the test build of the detailed version has only very few windows.
 |
| |
|
|
 |
|
 |
| |
|
|
| Skins were applied to figure out size and position of the windows. A flat image inside is a drawing aid for the main tower |
|
The full model with applied skins. This skins had nothing to do with the actual final artwork. |
| |
|
|
|
For unfolding, Sketchup has a plugin called flattery. It is a bit tricky to use and every single part has to be exported seperately, but it gets the job done. Curves are actually rendered into angled lines, but angled so slightly, that they seem round. But for round parts, each of the corners has to be unfolded seperately with flattery, so models with a lot of round parts may create a bit of workload.
For the testbuilds, I only did some basic cleaning. The *.svg files created by flattery create vectors that are duplicated twice or many more times and shapes are not closed, which is required to fill them in Freehand.
 |
 |
 |
 |
 |
|
|
| The first testbuild of the detailed version just after assembly |
|
The first version of the tower which was too difficult to build and was abandoned |
| |
|
|
|
In the first test build, the tower was very difficult to build and did not turn out very well. After creating the simplified version of the tower, I decided to re-unfold the detailed tower to make the gables more simple to build.The second version of the Tower turned out to be an easy build, that came out great and was much more stable than the first version. This shows, that the same surface unfolded differently can can make a huge difference.
For the simplified version of the model, I first tried to adjust in Freehand only, but the Roof edges never fitted all that well. So I went back to Sketchup to create the simplified version and it came out smoothly. Only the Vestry was kept from the detailed model.
The 1828 tower version was a piece of cake compared to both detailed and simplified tower. The only difficulty was to let it look right from all angles, as the only reference were several drawings (see history).

|
|
| |
Once all parts were fitting well enough, I could start with the artwork in Freehand. I first created the full detailed versions and then used the illustrated elements to create the modified artwork of the simplified versions.
Another thing that took a lot of time, was to create german and english model files, as the model will be shared with the church's actual congregation in Hainholz.
 |
 |
| return to top |







